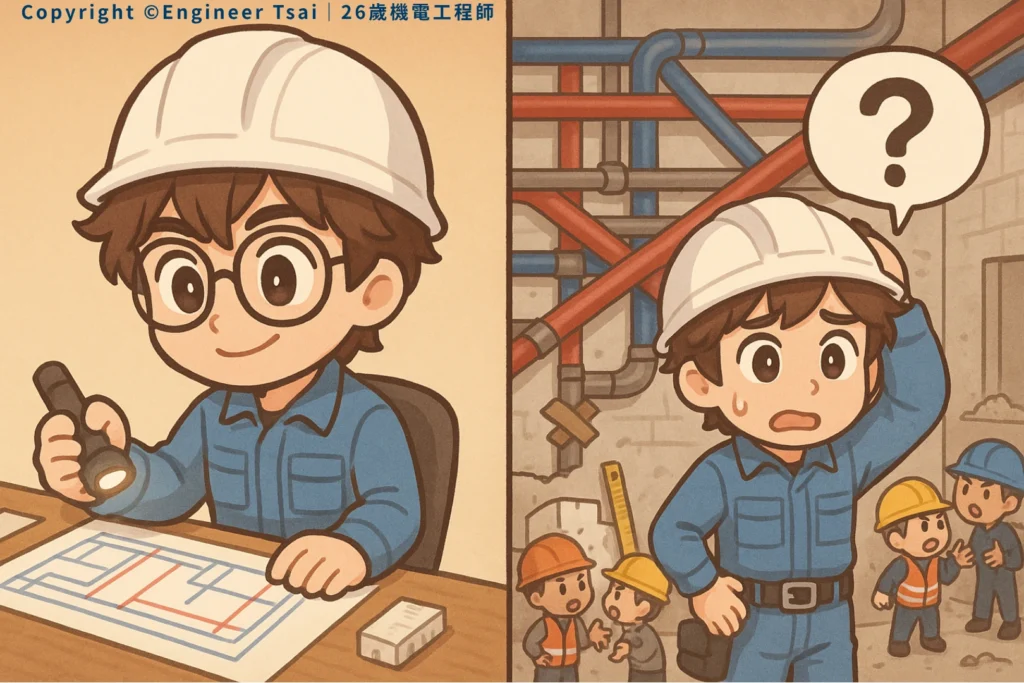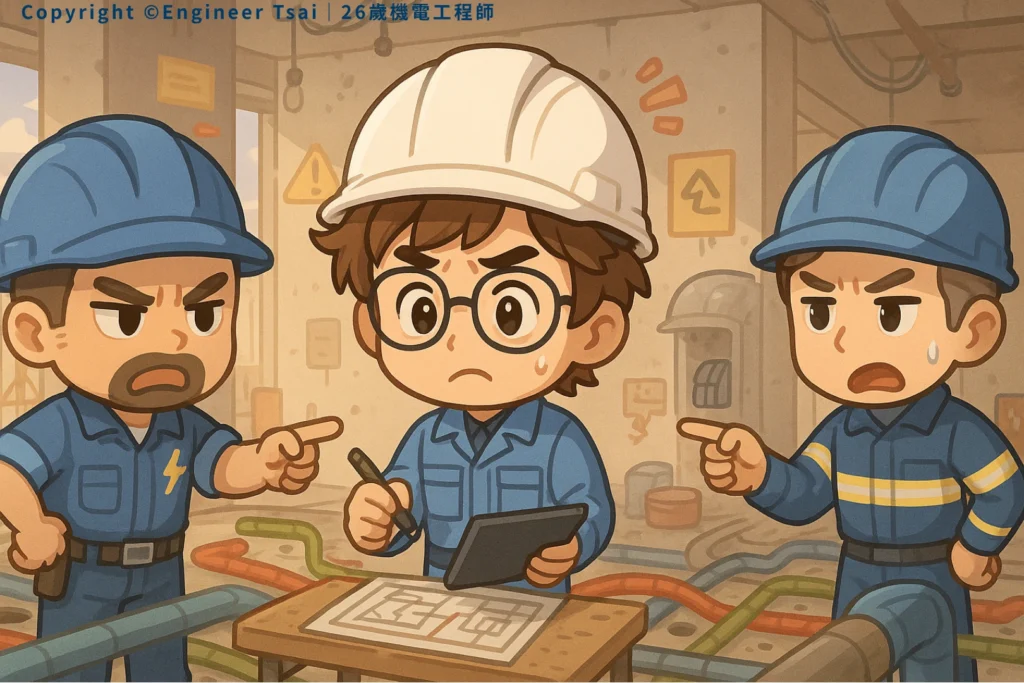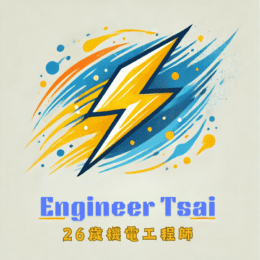Ever notice how a set of plans can look perfect on paper, but the minute you get out to the site, everything seems to go sideways?
Trust me, you’re not alone. In MEP coordination, every engineer, designer, and even the owners have all run into the same headache.
Honestly, that gap between what’s on the drawing and what’s actually happening in the field? That’s just another day in any MEP project. All those “little issues”—like pipes clashing with beams, no good spot for AC drains, or low-voltage and fire alarm lines crossing where they shouldn’t—can end up burning hours, killing your schedule, or blowing up inspections.
And if I had a dollar for every time I’ve heard, “But that’s not what the plans showed!”—well, I’d be rich.
🧩 Blueprints Aren’t Just Paper—They’re a Dress Rehearsal for Reality
A lot of folks treat MEP plans like a nice reference, but the truth is, most of what happens on site gets locked in way back in the planning stage.
Still, no set of drawings can predict every real-world surprise.
For example: maybe your plans call for three pipes to run side by side, with plenty of clearance. But then you hit the job and find a rebar or embedded item off by half an inch—and now nothing fits.
Or you have a “perfect” bend on the plans, but in reality, the equipment’s a different size or the space changed, so you’ve got to improvise.
Every field engineer knows—the only real fix is to lay it out and measure for real, right on site.

👷 Top 3 Blueprint-to-Jobsite Headaches (And How to Dodge Them)
1. Paper-Perfect Plans vs. Messy Reality: When Embedded Items Get in the Way
Drawings make every run look smooth—until you get onsite and find a utility vault under the main beam, and suddenly there’s no way to get your conduit through.
Real-world example: If you don’t double-check those measurements before pouring concrete, you might end up running pipe on the outside (exposed), which means lost time and extra cost.
The real lesson: Never trust the drawings blindly. Always lay out and mark everything on site before that concrete gets poured.
2. Trade Wars: Plumbing, HVAC, Fire, and Electrical All Fighting for the Same Space
On paper, everything looks organized. In real life? Plumbers, electricians, HVAC, and fire protection crews are all fighting for pipe and cable space.
Seen it a hundred times: I’ve been in coordination meetings where the sparkies and sprinkler guys argue over who gets a certain riser opening. You can talk for an hour and still end up making last-minute changes.
Copy-this fix: Mark priorities and “keep-out zones” on the drawings before you build. Bring 3D sketches or even small models to the meeting—sometimes that’s the only way everyone “gets it.”
3. Material Spec Mismatches & Last-Minute Substitutions
The design calls for Brand A, but what shows up is Brand B (or something totally unplanned)—sure, it fits, but it doesn’t work the same way.
True story: We got a change order on site, only to find the replacement didn’t match the original spec. Had to re-install a whole batch of gear.
Pro tip: When materials arrive, do a triple-check: compare the drawings, open the box, and verify the manufacturer. Every substitution needs a paper trail—get sign-off from the owner before you even think about using it. Better to be slow now than sorry later.
📋 Most Useful Field Checklist for “Getting It Right”
- Measure before you order.
No matter how pretty the plans, walk and check every embed location in person. - Bring drawings and photos to every coordination meeting.
Field and plans need to match—back yourself up with evidence. - Call a quick huddle at the first sign of a conflict.
Set the ground rules for who’s working where and when, right then and there. - Inspect every delivery, inside and out.
“Sign-off” means: matches the plans, the physical product, and the specs. - Keep records of any changes—always.
Snap photos, take notes, update your group chat or site log on the spot.
🔍 Pro Engineer Wisdom:
“Drawings set about 80% of your project’s fate; your field instincts and team collaboration decide the rest.”
💡 How to Keep Plans from Blowing Up Your Jobsite (For Real):
- Leave extra room everywhere.
If you can spare 4 inches, don’t settle for 2. Always plan for worst-case site surprises. - Talk to the people who do the work.
Designers, field crews, suppliers—get them in a room early, and if in doubt, build a mockup. - Prioritize access and service space.
Make sure plans call out access panels and maintenance clearance, not just the shiny stuff. - Fix issues now, not next week.
Don’t put off small fixes—they always become big headaches if you wait.

🎤 Jobsite Q&A: Field Engineer Real Talk
Q1: Why do mistakes still happen even when you follow the plans?
A: Plans are just the starting point—real life on site throws in building shifts, swapped materials, overlapping trades, and more. The only way to win? Stay flexible, work together, and adapt as you go.
Q2: What’s the #1 nightmare with last-minute field changes?
A: No paper trail. If you don’t document decisions, someone will always say, “I thought we’d agreed already.” Every change needs to be recorded and reviewed, no exceptions.
Q3: How can you cut down on field rework?
A: Get everyone in on drawing reviews—designers, field crews, suppliers—early and often. When problems pop up, speak up and fix them right away. Don’t let loose ends drag on.
🎯 Your Move: Become the Field-Smart Engineer
Ever been burned by a gap between plans and real life?
What’s the worst “plan vs. field” issue you’ve faced, and how did you solve it?
📌 Recommended Reads:
🔹Current & Voltage for DIY Enthusiasts : Unlock the Basics
The most common field mistakes? Usually confusion between these two. Learn the difference and keep your wiring (and troubleshooting) tight.
🔹Transformer Voltage Step-Up & Step-Down: What You Need To Know
From the basics to real-world installs, discover how to pick and use the right transformer for rock-solid power.
🔹Field Safety Survival Guide: 5 Rules Every Engineer Needs to Know (Coming Soon)
It’s not just about tech—you’ve got to protect yourself and your crew. Learn the habits that keep jobsite risks at bay, from high voltage to lockouts.
Share your own war stories in the comments, save this checklist, or send it to a teammate who could use a heads-up.
If you’re into practical, no-BS field tips, hit follow—next time, we’ll break down even more jobsite secrets! 🔧


